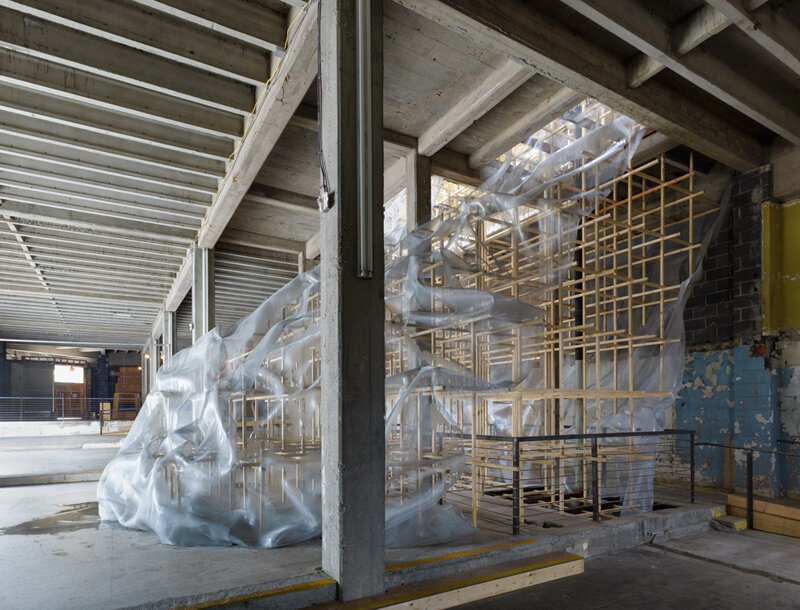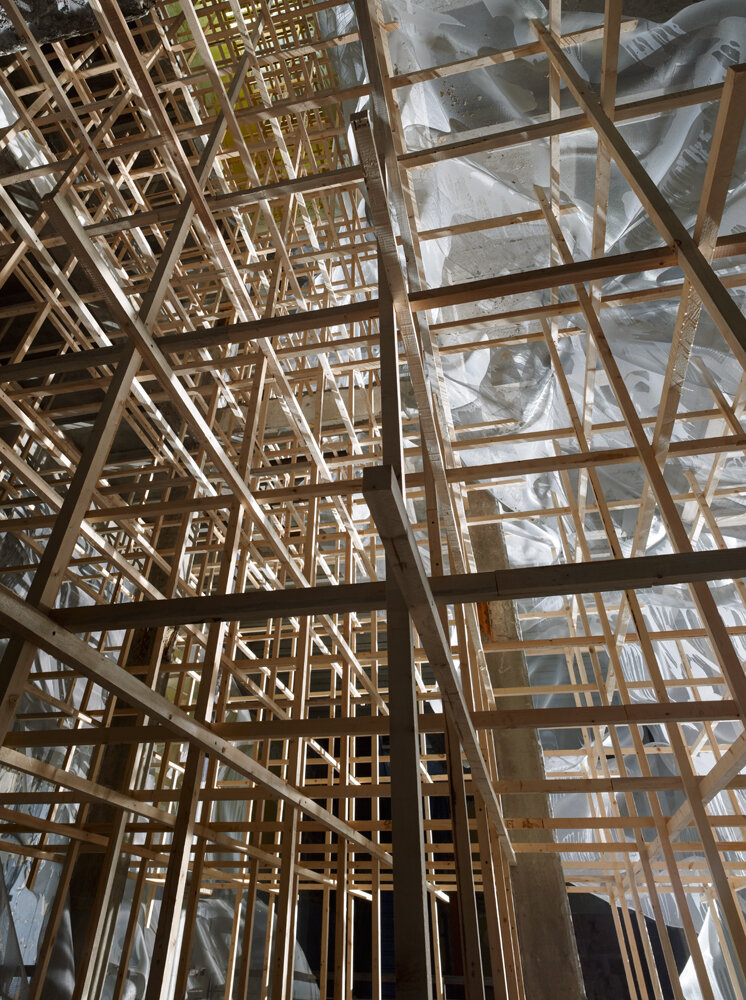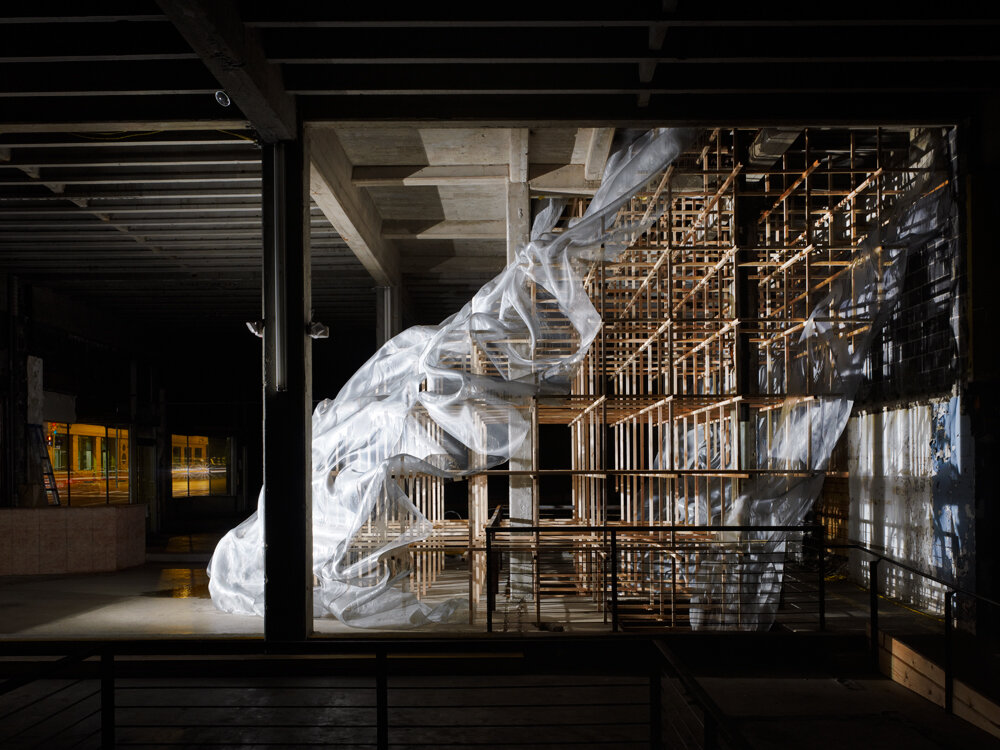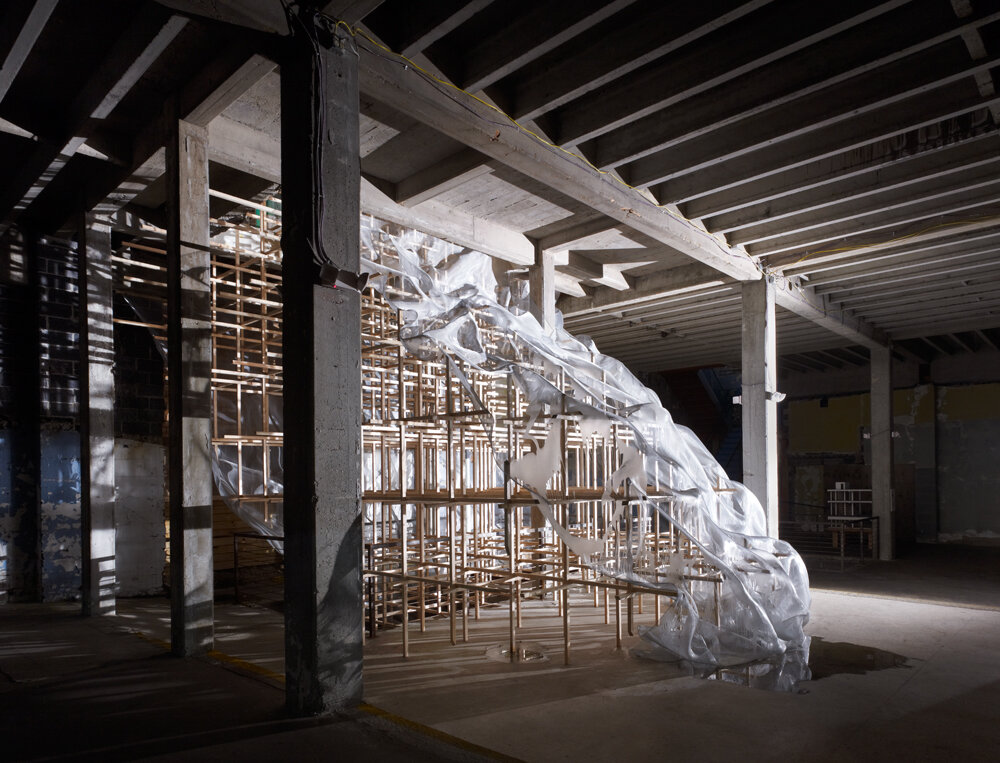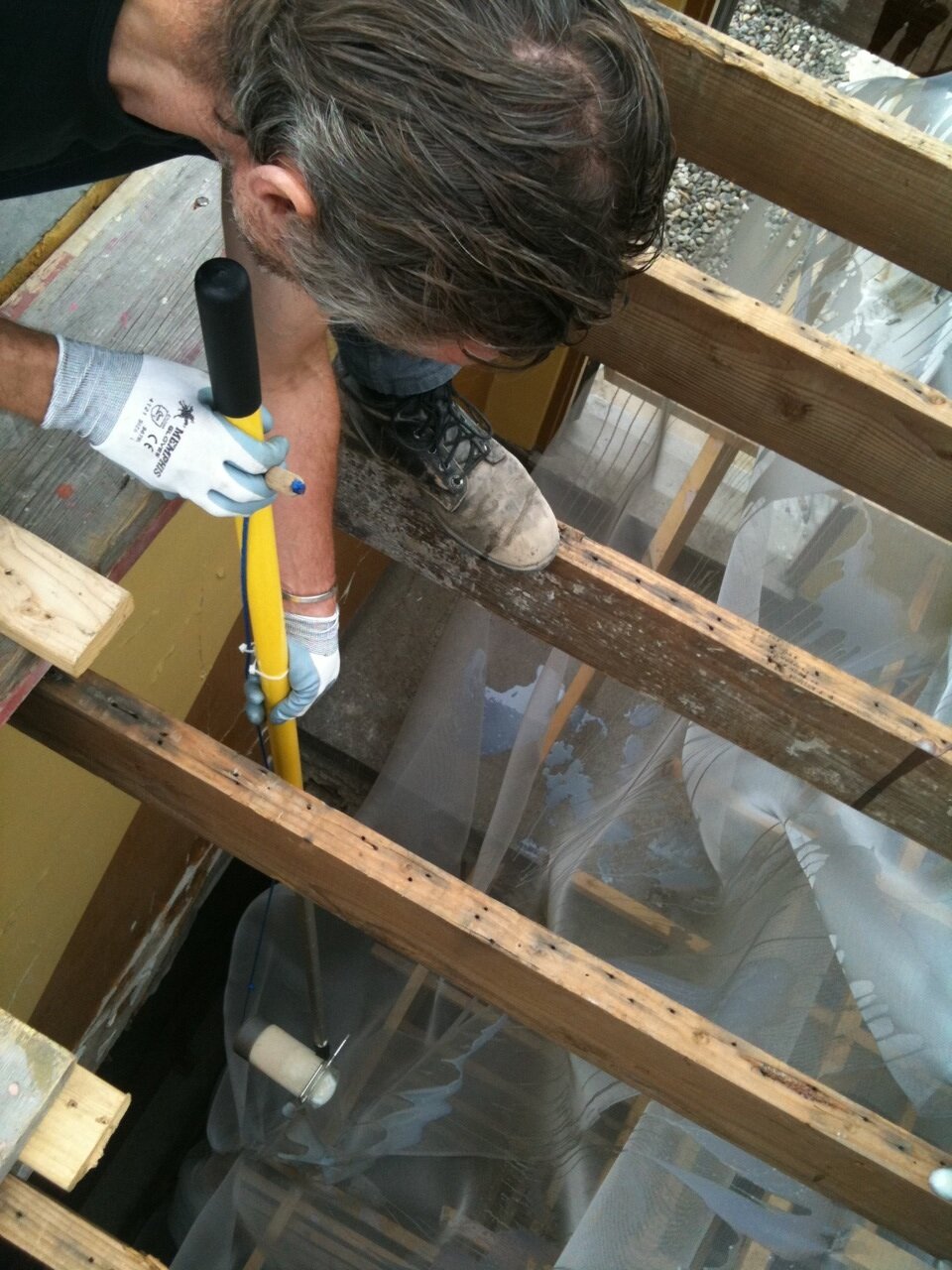Spire
Creating Spire was a wild ride – from its initial concept to its construction. I am so proud to have completed my most ambitious project (though I have more in the works!).
His most ambitious project to date, Kronschlaeger’s site-specific work entitled, Spire, encompassed three floors of an abandoned commercial building in downtown Grand Rapids. This installation was curated by SiTE:LAB, a local nonprofit that coordinates temporary art projects, and sponsored by the University of Michigan School of Art & Design. Like most of Kronschlaeger’s work, Spire demonstrated a preoccupation with environment and light, exploring the ways in which new materials can revive and transform a space.
Community
Spire became a true community project employing four local residents over a six-week construction period. It reached 72 feet high, 32 feet wide and 32 feet deep with materials consisting of 1,000 12-foot wooden 2″ x 2″s, 10 rolls of 100 foot-long mesh, and 100 gallons of paint.
© Photo by Marc Lins
© Photo by Marc Lins
THE ZEBRA EFFECT
On this brightly lit day in Grand Rapids, the shadows cast contrasted greatly over the contours of the Third Elevation of Spire.
© Photo by Vince Dudzinski
INSTALLATION OF MESH BEGINS
My vision for Spire was to see how a temporary art installation could transform a space on a large scale. I asked myself, what would happen if a work outgrew the existing architecture? The result included new architectural vantage points, new reflections of light and a new relationship to the ground on each of the floors. As you’ll see in the photos below, my work allows for a new experience in this abandoned building.
© Photo by Marc Lins



