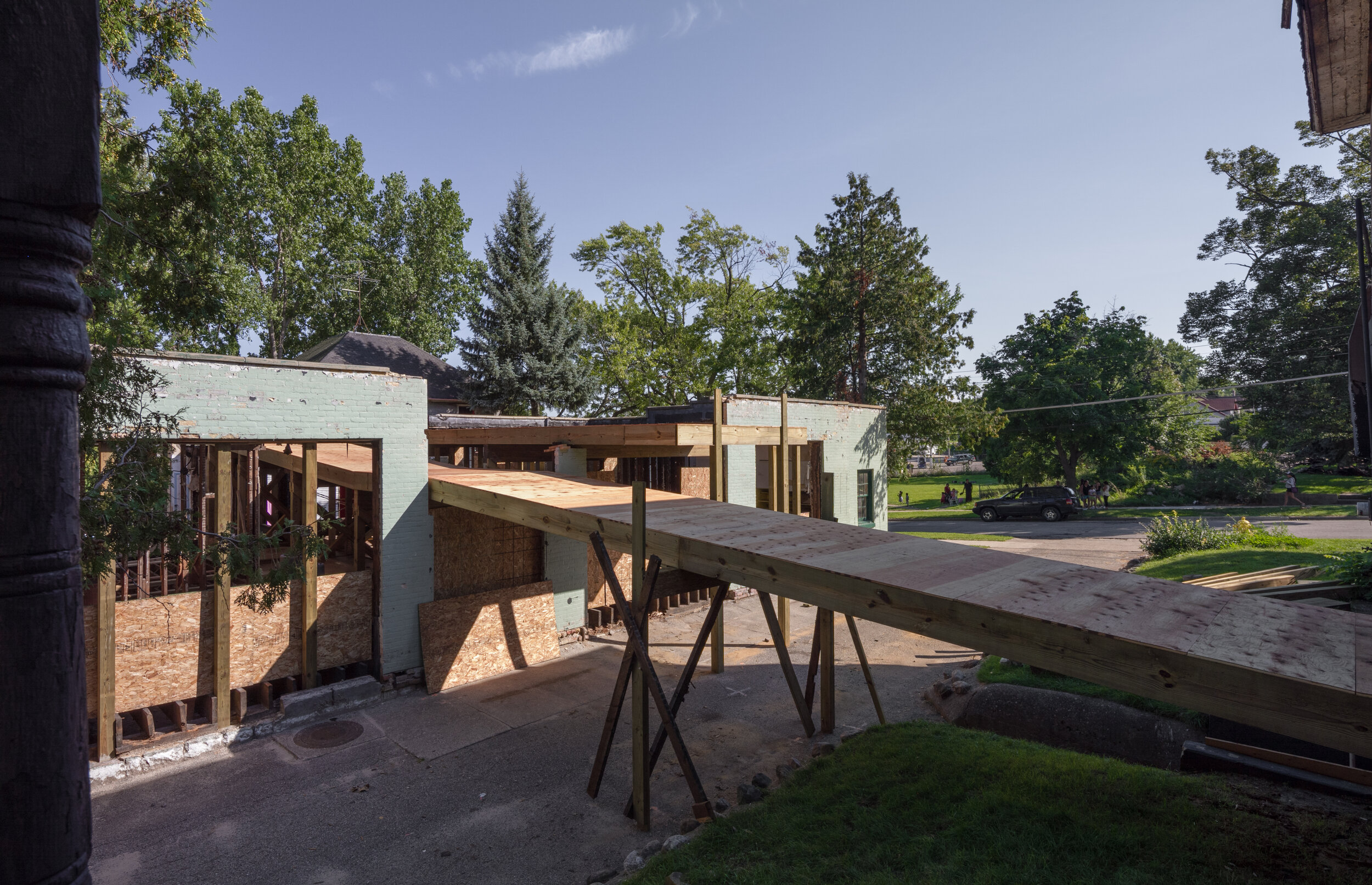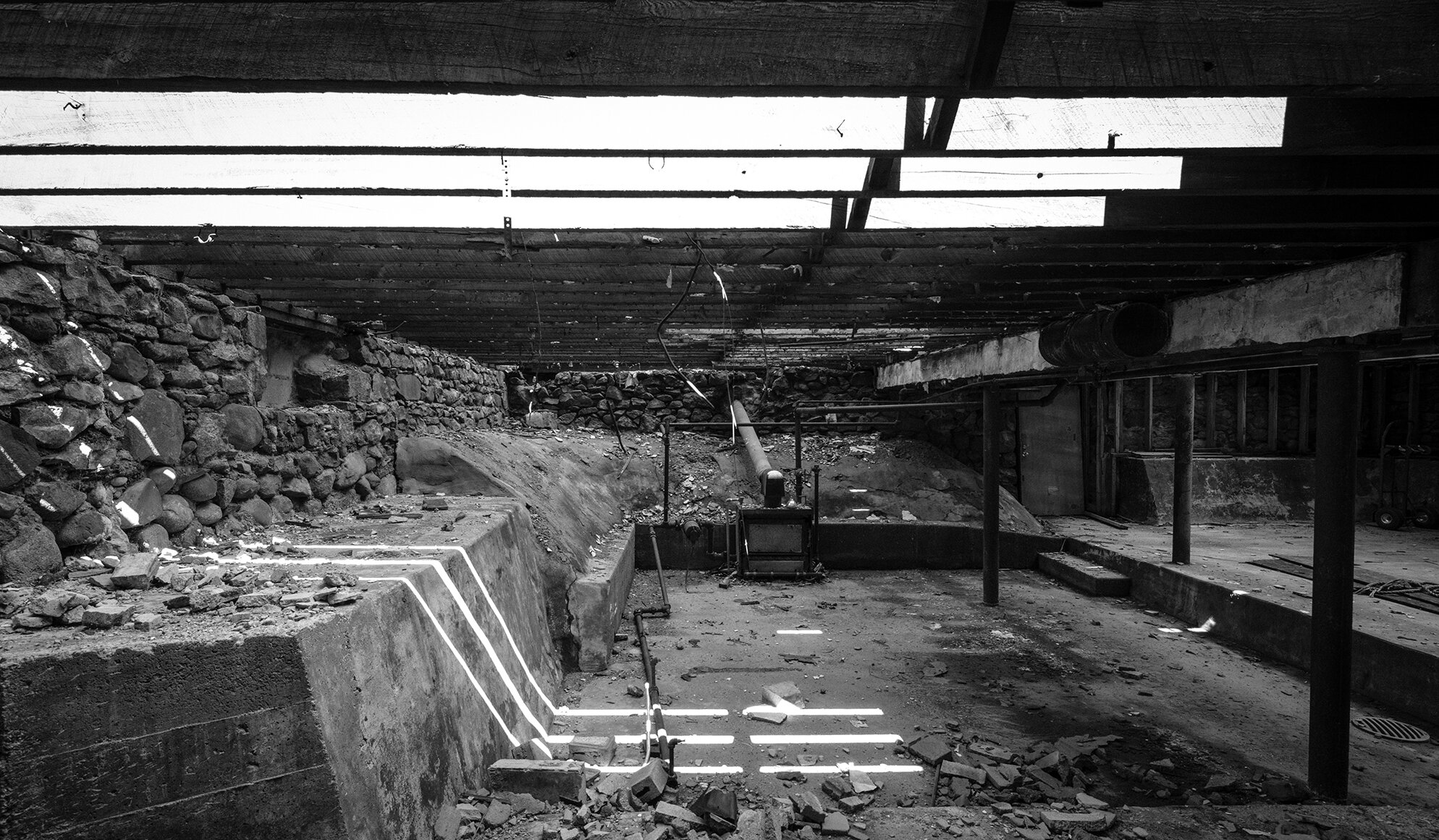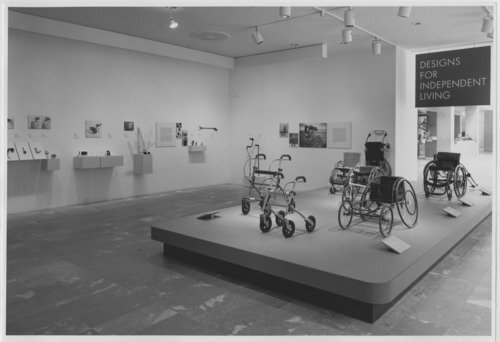HYBRID STRUCTURES
Hybrid Structures is a new, immersive installation conceived by Alois Kronschlaeger in collaboration with SiTE:LAB curator Paul Amenta and architect Ted Lott. The site of the project is the Roman Catholic church, founded in 1887 and now deconsecrated, and adjoining rectory at Rumsey Street, a three-acre stretch of land interspersed with vacant buildings in the Roosevelt Park neighborhood of Grand Rapids
© nate umstead photography
© nate umstead photography
Hybrid Structures appropriates these historic church and rectory buildings, taking as a point of departure a dated photograph of the site in which a walkway had been built to bridge the structures. In the context of a space wholly abandoned in the present, the photo conjured inhabitancy, activity, and function, and inspired Kronschlaeger’s progressive design. Beginning with a months-long deconstruction and stripping down of the buildings and proceeding with the installation of a leveled ramp that pierced and dissected the structures, Kronschlaeger and Amenta undertook a massive architectural intervention that exposed previously cloistered spaces in the church campus and created entirely new vantage points. Ultimately, Hybrid Structures succeeded in taking down walls in both a literal and figurative sense, addressing critical and often neglected questions of physical access.
View of the Rumsey Street church campus. © nate umstead photography
Hybrid Structures appropriates these historic church and rectory buildings, taking as a point of departure a dated photograph of the site in which a walkway had been built to bridge the structures. In the context of a space wholly abandoned in the present, the photo conjured inhabitancy, activity, and function, and inspired Kronschlaeger’s progressive design. Beginning with a months-long deconstruction and stripping down of the buildings and proceeding with the installation of a leveled ramp that pierced and dissected the structures, Kronschlaeger and Amenta undertook a massive architectural intervention that exposed previously cloistered spaces in the church campus and created entirely new vantage points. Ultimately, Hybrid Structures succeeded in taking down walls in both a literal and figurative sense, addressing critical and often neglected questions of physical access.
© nate umstead photography
Bringing a structure to bare bones
Kronschlaeger and his collaborators set out to dismantle the buildings of the Rumsey Street church complex with the goal of stripping them down to their skeletons and maximizing open space. With the technical guidance of architect Ted Lott, they selectively deconstructed several sections, beginning with the removal of a metal siding that enveloped the main building. The siding was emblematic of the building’s state prior to Kronschlaeger’s interference—it symbolized the physical and conceptual shrouding of anonymity that swathed the campus’s present and past. Unsure of the building’s exact structural constitution and unaware as to what they would find underneath the siding, the group stripped the building and bared its brick veneer foundation for the first time.
Kronschlaeger and Amenta removing the floorboards of the former church building.
© nate umstead photography
In the decomposing flooring and crackling walls revealed by the siding’s removal, Kronschlaeger saw barriers, and in the months that followed the artist and his collaborators worked gruelingly to tear them down. Floorboards were lifted, exposing the joists and creating visual vantage points into the basement. The team made incisions in the structure in order to take down walls and enlarge the pre-existing loft-style windows to allow for an unobstructed, panoramic view of the interior. One aim of the deconstruction project was to fill the abandoned and unkempt buildings with light, and the elimination of multiple architectural barriers achieved this end. To capitalize on the newly flowing light, Kronschlaeger, Amenta, and Lott installed translucent polycarbonate sheets. Their strategic placement in several sections of the building was meant to permit a lantern-like stream of light while retaining enough opacity to act as screens, reflecting the linear patterns of the building’s skeleton—and effectively transforming Hybrid Structures into a projection box. Reducing the foundation to bare bones, dismantling walls and floors, and clearing the derelict rooms of accumulated debris opened up 20,000 feet of space, allowed light to brighten shadowed and hidden parts of the structure, and highlighted the historic framework of the church campus.
Volunteers from SITE:LAB helping to clear the debris.
© nate umstead photography and Photography by Alois Kronschlaeger
A ramp pierces through
Following this dismantlement, Kronschlaeger and Amenta cut away the load-bearing beams to expose the areas where the conceived ramp would cut through. The artist’s realization that the ramp would have to slice through rather than surround the building exemplifies his commitment to the concept of a disruptive architectural intervention rather than a superficial or supplemental installation. At the same time, the ramp could not overpower the extant foundation, and had to be in harmony with the newly edited, now bare structures. The railing would have to be strong but subtle and unobtrusive, providing sufficient support and security while remaining transparent enough that wheelchair users, for whom the railing was at eye-level, would be able to see through it.
Reconciling these apparent contradictions, Kronschlaeger, Amenta, and Lott installed roughly 300 linear feet of leveled, ADA-compliant ramps, outsourced from a framing contractor, through and across the structures. The ramp connected the buildings as never before and establishing new modes of access to the structures. At the ramp’s highest point, visitors to the project stood 24 feet above the ground. Certainly, this elevated perspective made possible an unlimited and expansive view of the Rumsey Street site. Most significantly, however, it provided a radical experience of the buildings themselves, exposing visitors to rarely seen structural elements like the skeletal support of a roof.
© nate umstead photography
A particularly interesting feature of Kronschlaeger’s design was that the ramps became the only mode of access to the buildings, not simply an alternative to, for example, a staircase. In terms of accessibility, this is the highest form of inclusion. It is this aspect of Hybrid Structures that most profoundly investigates the question of access, a term that is almost impossible to dissociate from the connotation of special needs groups. The ramp devised by Kronschlaeger accommodates those who are differently-abled (such as, for example, wheelchair users), allowing them to experience the Rumsey Street buildings with previously unimaginable freedom. But it also creates new portals to architectural exploration for people who do not regularly encounter physical limitations. In this way, Hybrid Structures defines access as a universal concept, one whose purpose is to tear down the barriers that not only exclude a specific group, but also obstruct the total and all-encompassing experience of a space, leaving us with a narrow and fixed awareness of the places we inhabit.
© nate umstead photography
Issues of access and collaboration with DisArt
With the generous support of Kate Wolters and Christopher Smit, DisArt, a nonprofit arts organization dedicated to changing views about disability, organized and executed a fashion show that utilized the newly-installed ramps in Hybrid Structures as runways. The performance, which engaged disabled models, made an inspiring statement about the urgency of creating more spaces adapted to special needs users, and the limitless potential for these users once access is prioritized.
Elevate, the fashion show that took place at Hybrid Structures, organized by DisArt.
© nate umstead photography
A pivotal 1988 exhibition at the Museum of Modern Art in New York showcased 45 objects designed for use by the elderly and the physically disabled. Cleverly titled “Designs for Independent Living,” the exhibition chose not to accentuate a segment of the population’s dependency on these aids, but rather their potential autonomy as a result of them—perhaps one of the principal tenets of universal design. The curatorial premise centered on including objects developed with design in mind instead of simply function, as adaptive equipment at the time was usually lacking in the former and served to highlight rather than lessen the user’s feelings of inadequacy. Cara McCarty, then assistant curator in the Department of Architecture and Design at MoMA, stated in a text accompanying the exhibition:
The importance of adaptive aids can be appreciated when we understand that a handicap is not a characteristic of a person with a disability, but rather describes a relationship between an individual and the environment. Thus someone may be handicapped in some situations and not in others.
Installation view of “Designs for Independent Living,” The Museum of Modern Art, 1988.
The observation rings true to Hybrid Structures. Kronschlaeger and his collaborators identified lapses in access to the buildings on Rumsey Street and set out to rectify them, but they also examined to the larger relationship between individuals (of varying abilities) and their surroundings. Prior to Kronschlaeger’s intervention, the layout of the buildings offered very limited modes of access, even to those who consider themselves able-bodied.
Hybrid Structures proved that the larger issue of access is not bound to a subset of society. It is categorically relevant. By drawing attention to the different ways in which we are all hindered in our experience of space, the project succeeded in de-stigmatizing disability.
Hybrid Structures was recently shortlisted among 1,453 entries for the eighth iteration of ArtPrize, the annual international art competition taking place in Grand Rapids, Michigan.
Kronschlaeger will produce another version of Hybrid Structures in collaboration with Paul Amenta and Ted Lott for the Special Projects sector at Untitled Art Fair in Miami in December 2016. More details on HYBRID STRUCTURE (Miami Folly) can be accessed at https://art-untitled.com/miami-beach/program/special.
November 25, 2016
Valentina Di Liscia

































