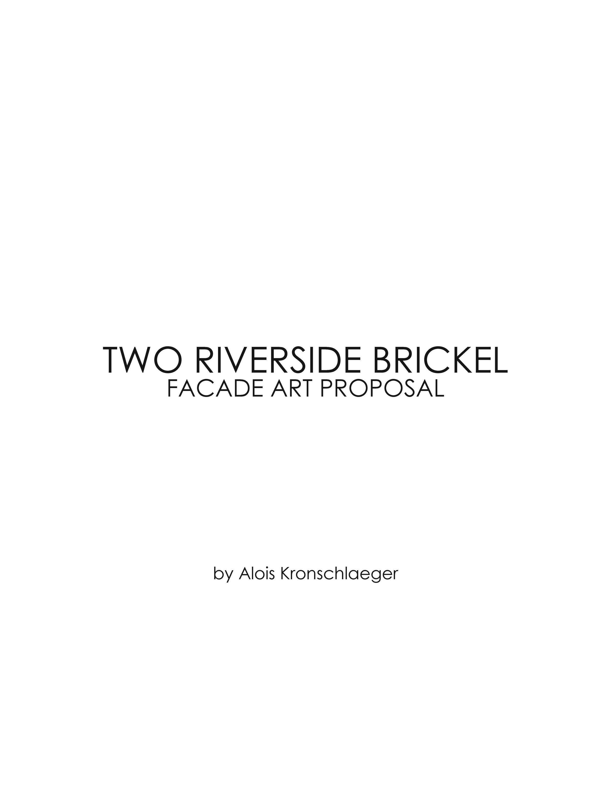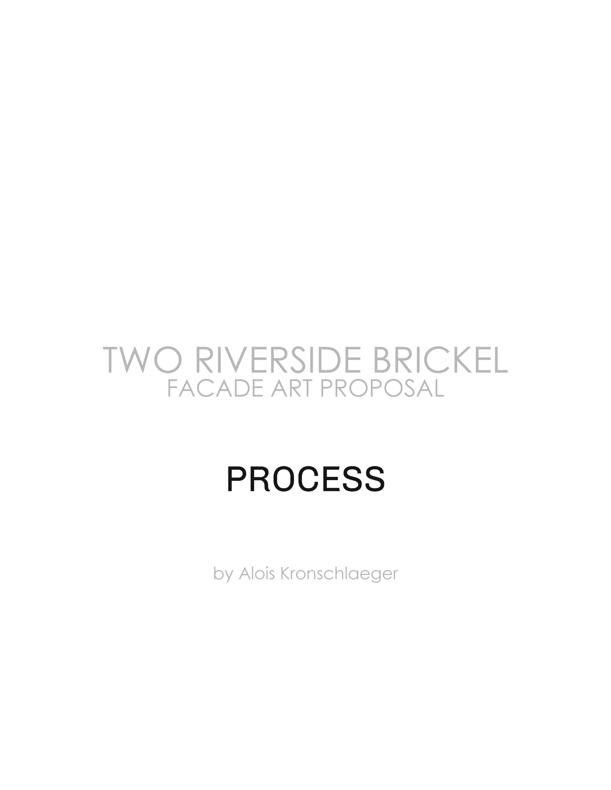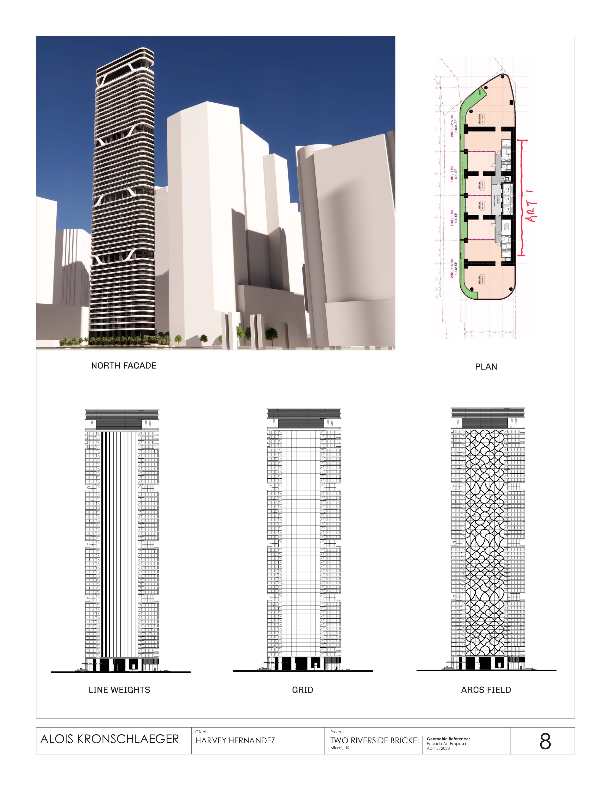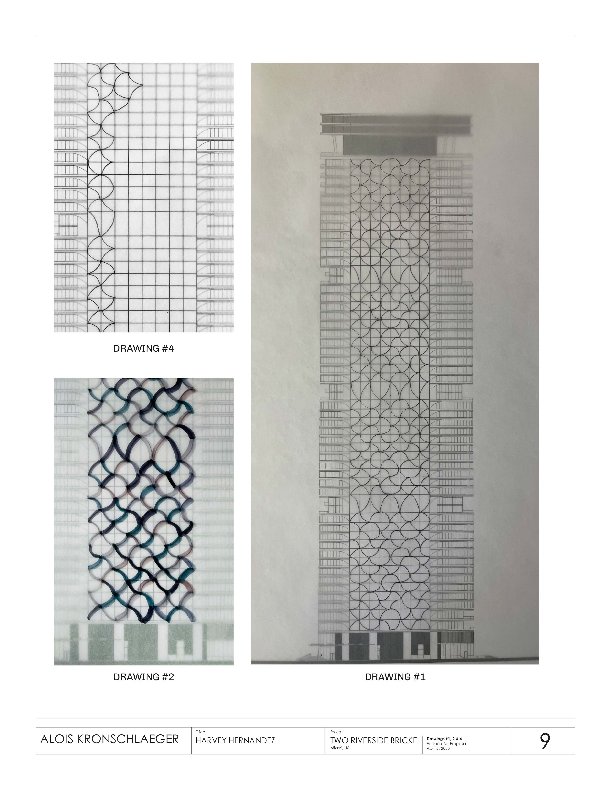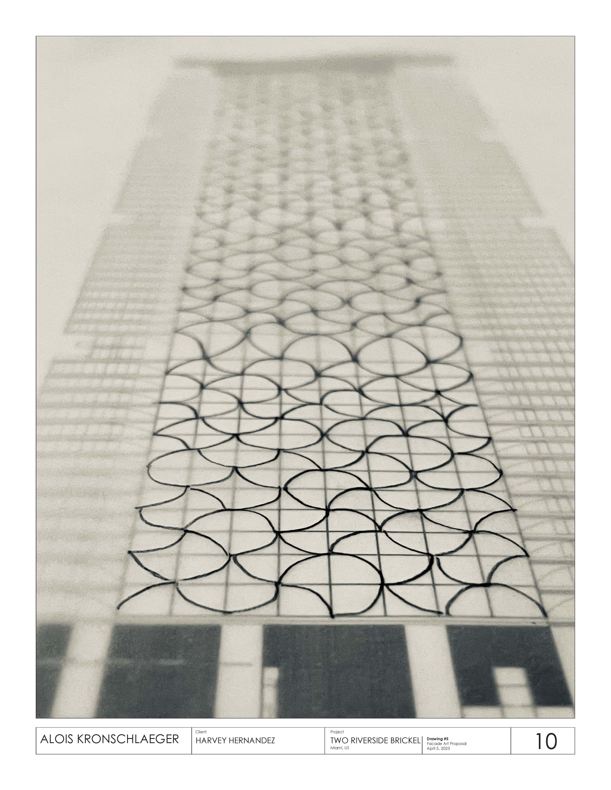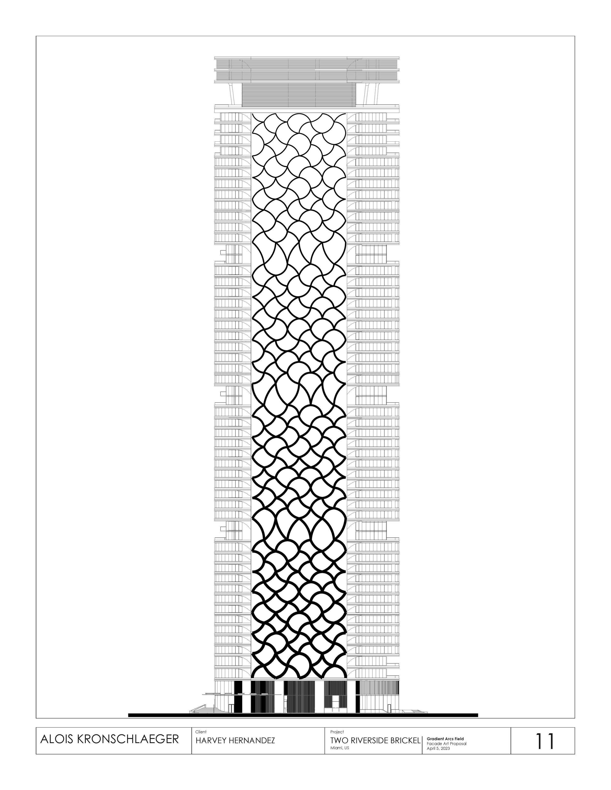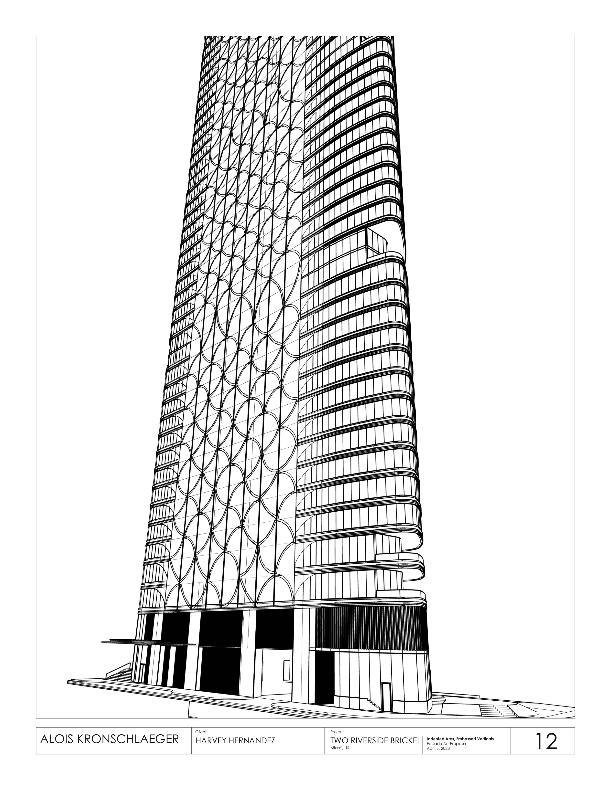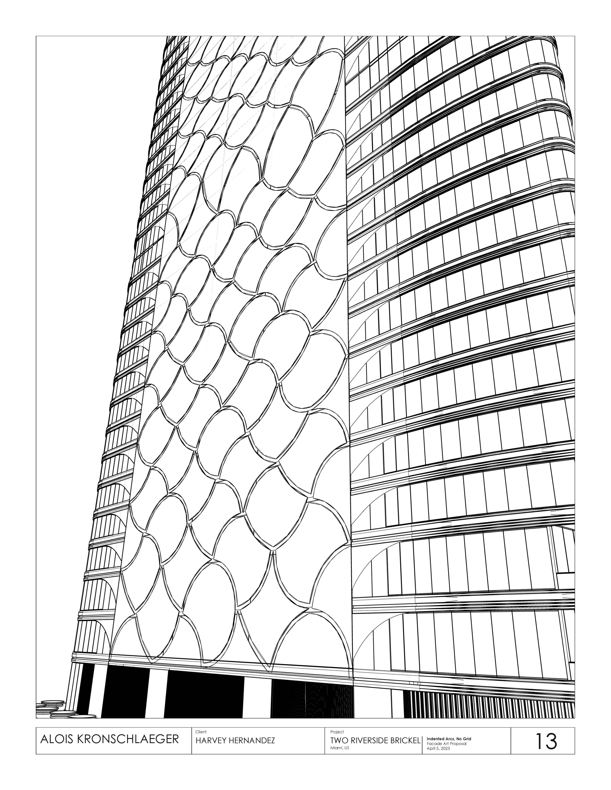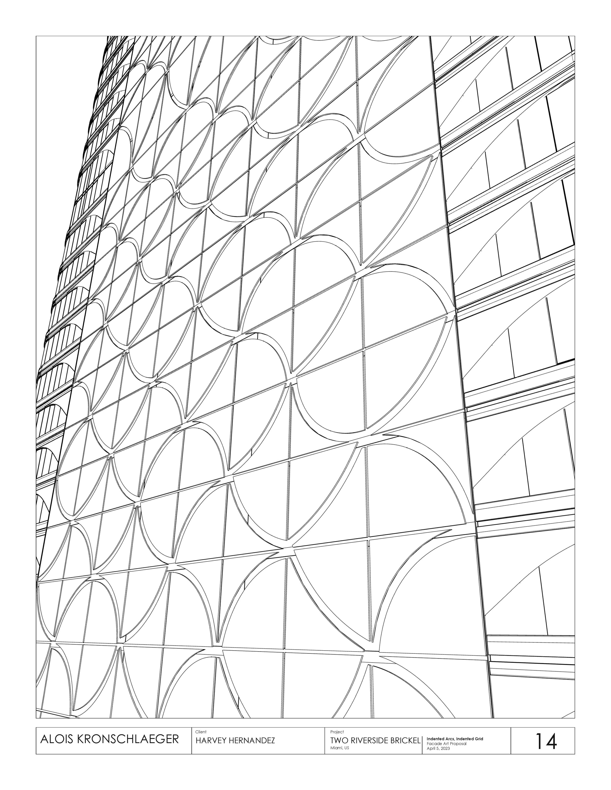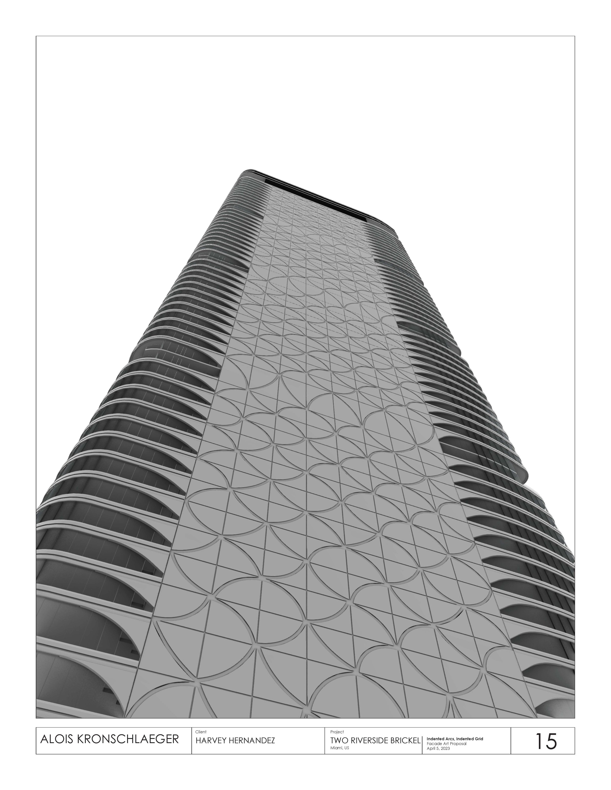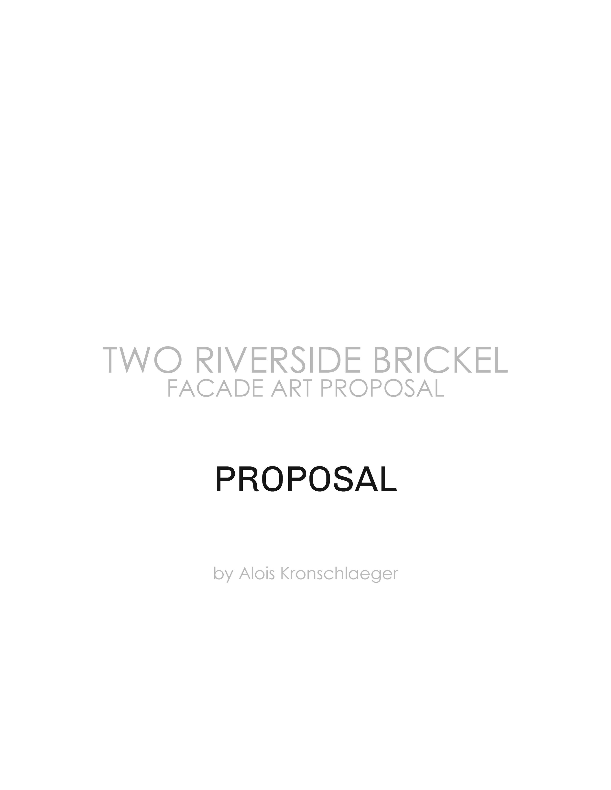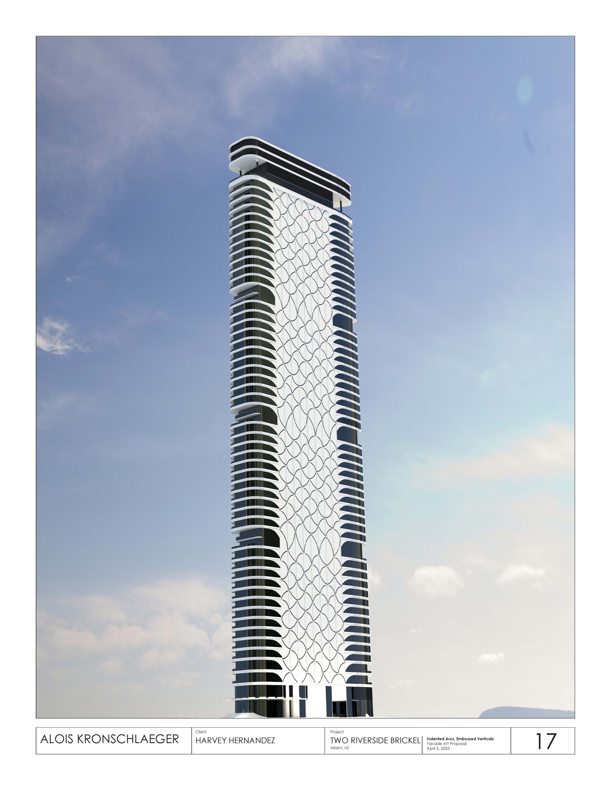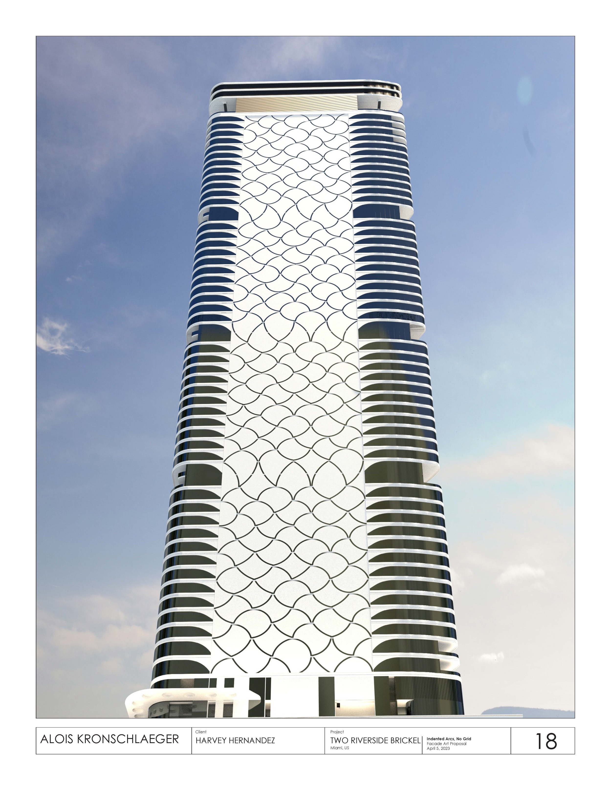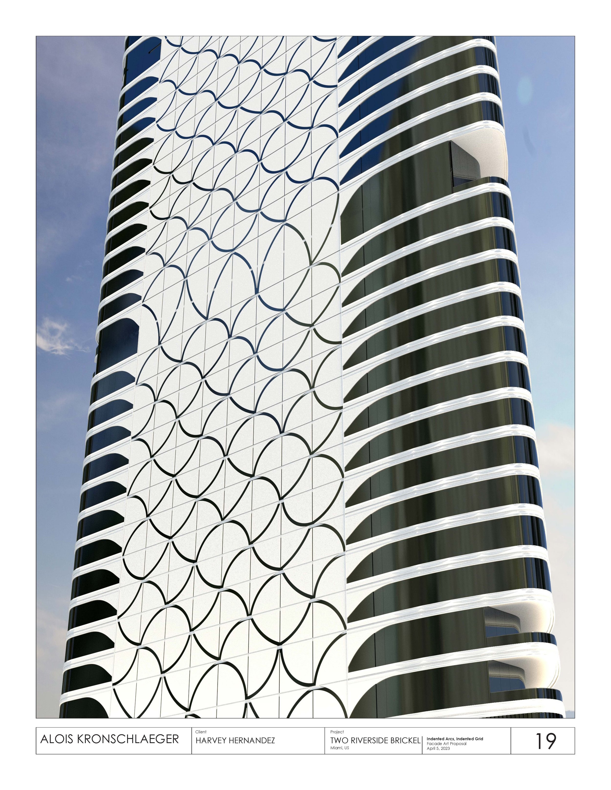FAÇADE PROPOSAL
Alois Kronschlaeger: Conceptional Vision for the Artwork located at Two Riverside
The conceptual vision for the artwork aims to establish a site-specific design that creates a symbiotic relationship with the architecture of the building.
The horizontal lines, derived from the architect Brandon Haw’s design for Two Riverside, serves as the point of departure for the project. These lines wrap around the edge of the outside perimeter of the building, forming a protruding curved arc that descends vertically to the floor of each floor’s terrace. The lines conclude where they meet the structural wall of the South Facade. The proposed design presents an array of intersecting curves across the blank canvas of the South Facade by continuing these arcs, thereby emphasizing the building’s inherent structure.
The process begins with the application of a layer of glass fiber reinforced concrete (GFRC) onto the entirety of the South Facade. The layer is subsequently divided into a grid through material removal. The width between the horizontal lines is determined by the span of each of the 59 floors. Vertical lines are drawn to generate a total of 400 squares, each approximately 12 feet on each axis.
The grid lines on the wall draw inspiration from the improvisatory marks found on a sheet of music. In each square of the grid, a single convex or concave curve is carved into the additive layer. Each curve serves as a note and can be positioned in four different ways within the square. Four squares together constitute a full note, forming a complete shape.
The south side of Two Riverside presents a lyrical perspective of the artwork, regardless of whether one’s field of vision is from the ground, another building, or the air. Whether the sheet music is read horizontally, vertically, or diagonally, the interplay between each full note across the wall relief produces a unique melody with no repeated stanza. Despite the apparent repetitive geometry within the grid, the relief lacks an identifiable scheme.
When standing directly in front of the South Facade and looking upwards, the melodic interplay between the various curves and arcs visually compresses into diverse rhythmic renditions. The design transforms into a play on geometry with infinite variations.
The three-dimensionality of the design’s surface creates a vertical topographical stage where light and shadows are in constant flux. With an artistic practice that negotiates Time, Space, and Color, the design manipulates the ongoing exchange of natural light and shadows on the South Facade. Novel materials are introduced, adding an element of chance to the chamber where the melody is played.
November 14th, 2023 -Alois Kronschlaeger.

